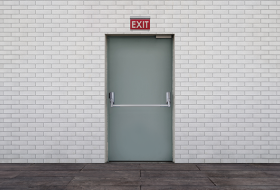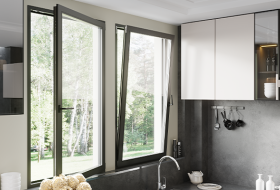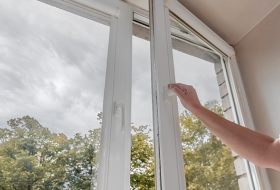
The security of modern buildings can be achieved by architectural specifications as well as technological solutions utilized for the emergency management. One of such solutions is fire exit doors. Offering a vital importance at the time of a fire incident, doors are the most significant components of the security system because they are one of elements that bring security to a top level, not only during emergencies, but also for daily uses. What are features of fire exit doors? What security do they provide? And everything that you should know about fire exit doors!
What are Fire Exit Doors?
Fire exit doors are specific doors designed for enabling people to be evacuated in a most secure and safe way in the case of possible fire incidents inside buildings and for preventing or stopping the spread of fire to other areas. Such doors are made up of durable and solid materials, which can resist fire. Fire exit doors are, in general, made up of fire resistant materials such as steel, galvanized sheet, glass, gypsum stone or aluminium and can prevent the spread of smokes / flames and ensure that people can be evacuated safely and securely from buildings at the time of a fire outbreak.
Their designs attract as much attention as those of internal and exterior doors. They can be perfectly designed into the architecture of buildings, so they can also meet needs when it comes to aesthetic concerns. The resistance of fire exit doors during a certain period of time is measured through their conformity with standards. Such standards offer an absolute quality standard about the reliability / efficiency of fire exit doors.
Fire exit doors are no different than normal doors when used for daily purposes. With their aesthetic designs, such doors playing a vital role during a fire incident also fit with indoor spaces. So they are one of security solutions indispensable to the security of buildings and can be designed to allow flexibility for any type of buildings.
What are Features of Fire Exit Doors?
Designed for providing security for almost all types of buildings, fire exit doors are meticulously manufactured for bringing the security to a top level. Each of them may be fitted with a different set of features. Fire exit doors are, in general, equipped with the following features to protect both buildings and people in them;
- Such doors are made up of steel, sheet or heat / flame-resistant special materials as part of their functions. These materials can resist to high temperatures where doors can thus maintain their integrity when a fire incident may occur.
- They are fitted with special door joints that prevent the spread of smokes and flames toward individual areas of buildings. Such door joints are tightly seated around doors, thus minimizing smoke and heat leaks during a fire incident.
- Fire exit doors are generally supplemented with automatically closed mechanisms. When a fire outbreak occurs and an alarm is activated, the door can immediately be closed without requiring any human intervention at all, thus preventing the spread of fire along other areas.
- They are produced and tested according to international fire safety standards. Tests are carried out to measure the fire resistance of doors during a certain period of time.
- They are designed to provide some ease of use combined with a harmony with aesthetics of indoor spaces.
- They are, in general, designed to facilitate integration on emergency exits, which can thus provide a rapid evacuation during an emergency.
What are Fire Exit Door Standards?
Matters involving the solidity and strength of a structure and also the safety precautions rely on a set of regulations. So some of safety precautions must be taken against fire where all of precautions, mainly, fire exit doors, must comply with certain standards because fire exit doors provide fire resistance and reliability for a specified period of time when they are tested in line with standards. Below are certain standards required to be maintained for fire exit doors:
- The standard # EN 16034-1 refers to a set of processes to specify, test and certify the performance of a product. It is the reference point which is widely used for fire resistant doors in Europe.
- The standard # ISO 3008 is regulated by the International Standard Organization (ISO). This standard assesses the fire resistance and specifies the compliance of doors with standards.
- The standard # BS 476 tests the fire resistance and smoke control features of fire exit doors. The said standard determines whether doors are resistant to fire for a specified period of time.
- NFPA80 is a standard established by the National Fire Protection Association and regulates fire exit doors, fire curtains, and other fire barriers. This standard specifies the requirements with regard to the design, installation, maintenance and test of fire exit doors.
- The standard UL 10C is regulated by Underwriters Laboratories (UL). It tests the fire resistance of fire exit doors and assesses how door materials respond to fire.
For What Spaces are Fire Exit Doors Used?
Fire exit doors play a significant role for the fire safety of buildings and have a wide range of uses because such emergency doors are of vital importance when people are required to be evacuated in the case of a possible fire incident or otherwise. However, this standard is used for apartment blocks, residential complexes and similar residential units. Doors prevent the rapid spread of fire and contribute to the safe evacuation of residents.
Preferred for business premises, office buildings and commercial complexes as well, fire exit doors are important for ensuring the safety and security of employees and stopping the spread of fire. Structures where such doors are obliged to be used are medical institutions, hospitals and clinics. Such buildings can help protect the life safety of patients and employees through fire exit doors.







